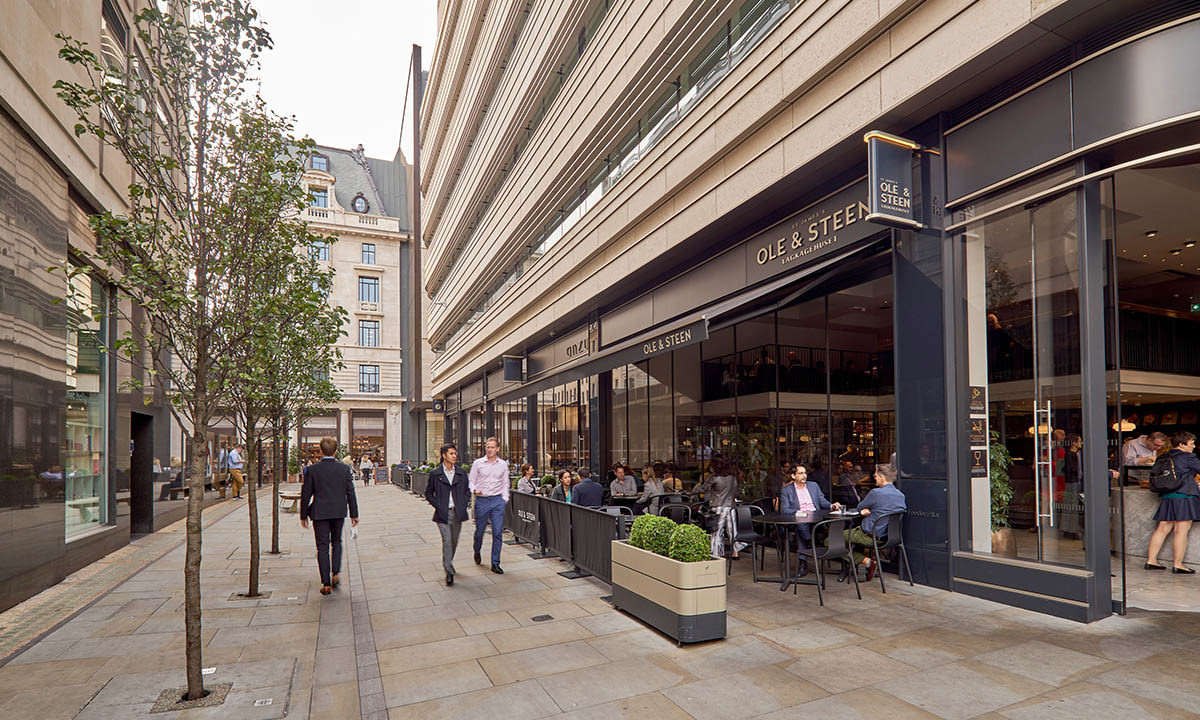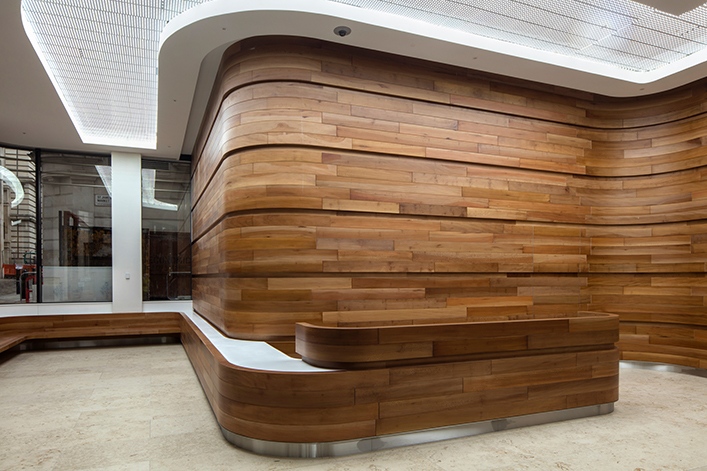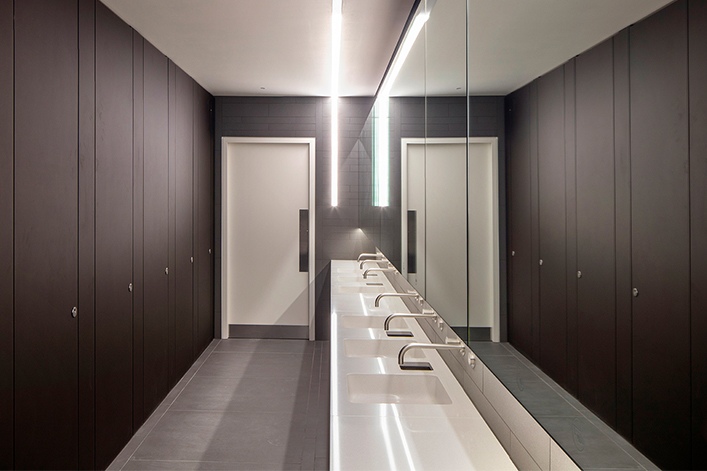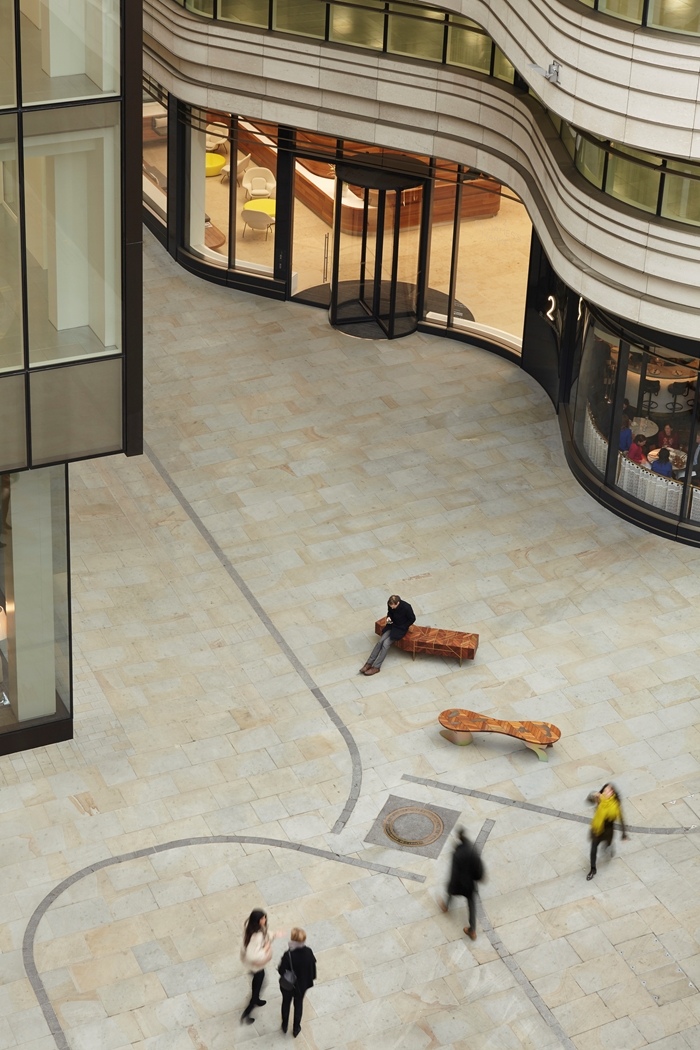St James’ Market
Details
Location
City of London
Architect
Make Architects
Main Contractor
Balfour Beatty
Sub-Contractor
JJ Sweeney
St James’s Market, situated in London’s Piccadilly Circus, comprises two mixed use buildings – the Haymarket and Regent Street Blocks – incorporating both luxury retail space and a total of 210,000 sq ft of office space.
Again, working closely with JJ Sweeney’s their package involved the design, supply and installation of the full fit out of WC areas and carpentry and joinery works in both buildings. We were on hand to supply the full ironmongery schedule and hardware to suit all the works carried out.
Another project where we worked closely with the architect, main & sub contractors, all working together to bring the project over the line on time and within budget.
Visit our partners in this project






